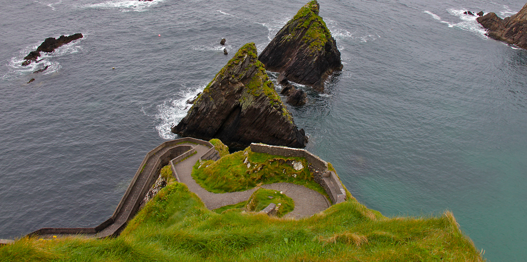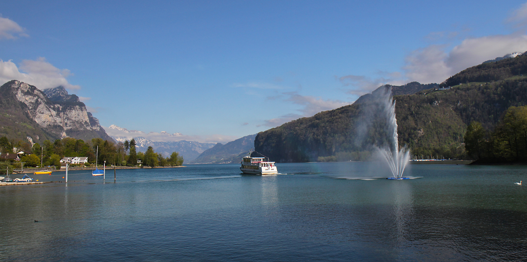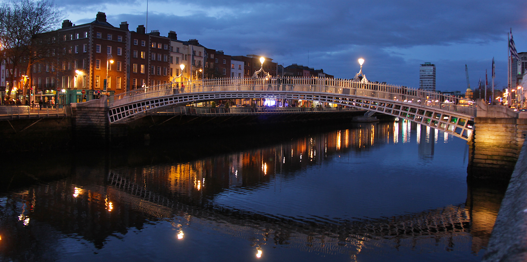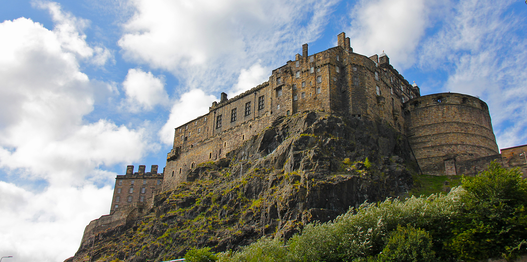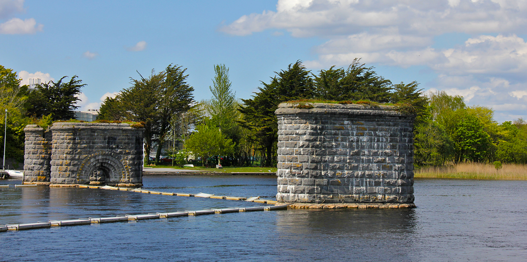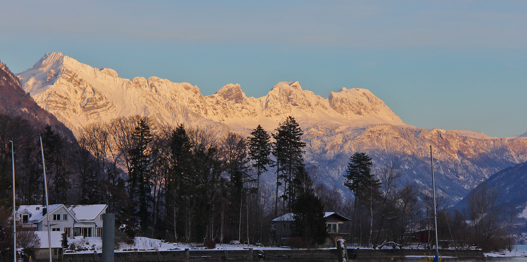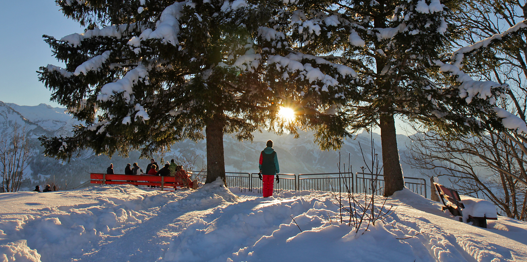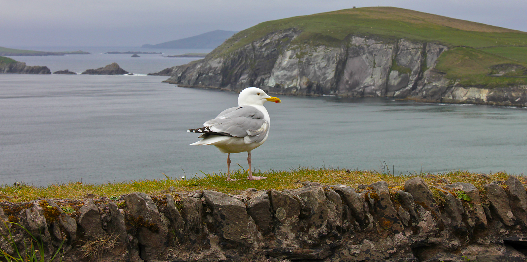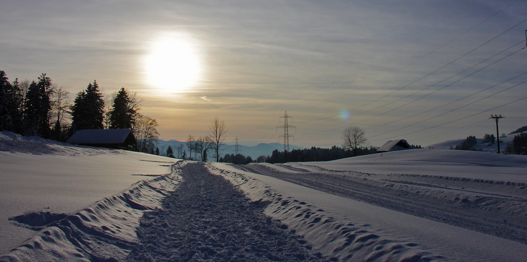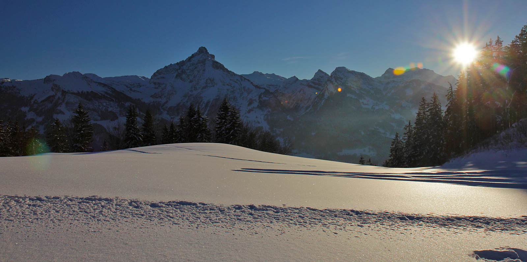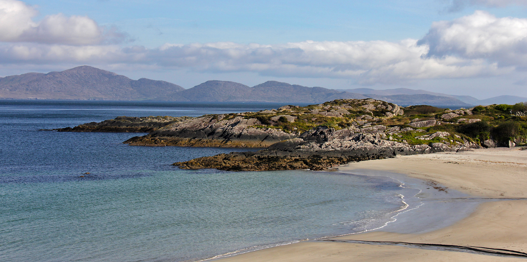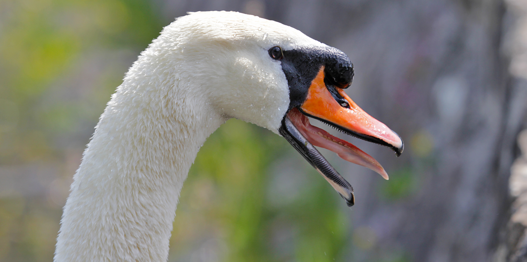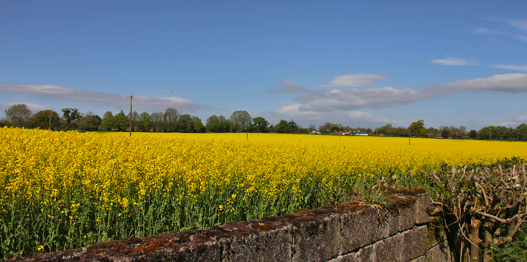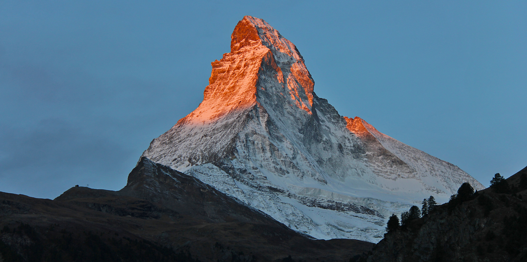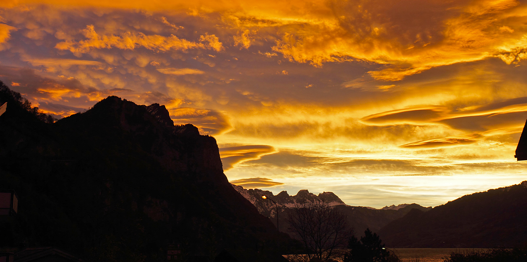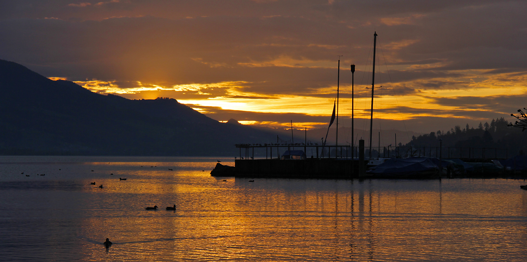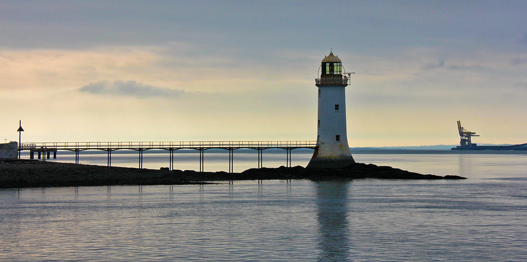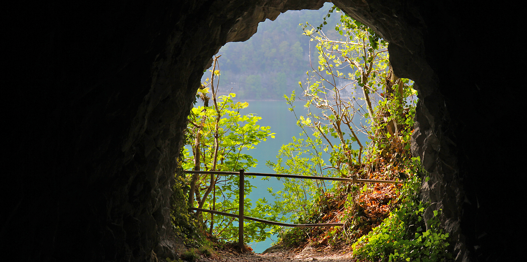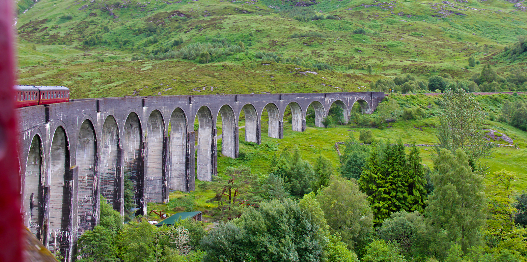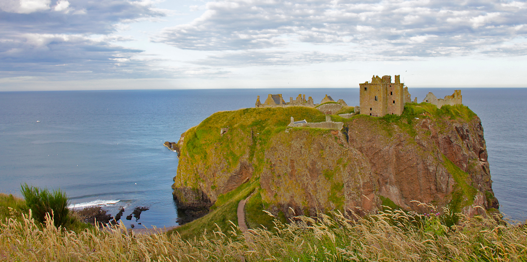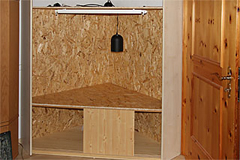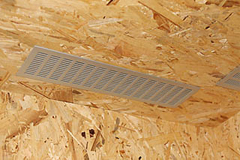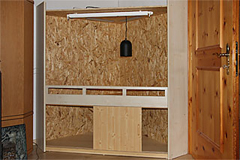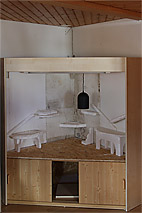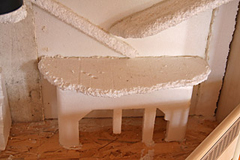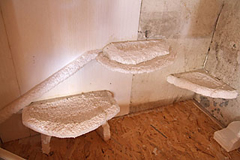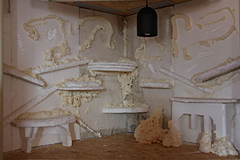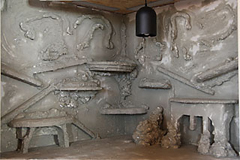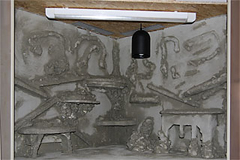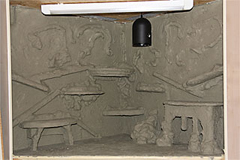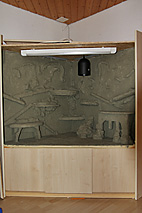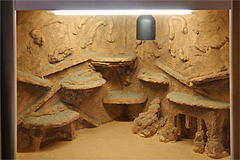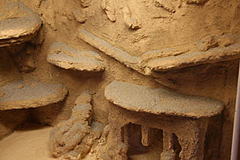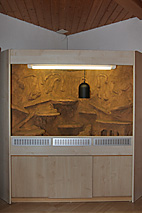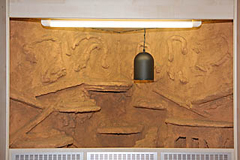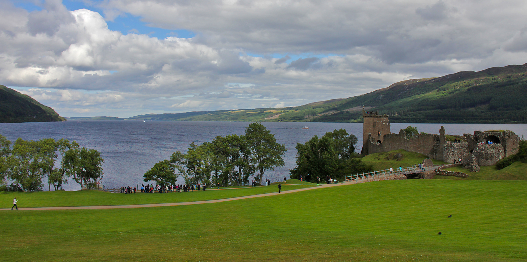
Terrarium construction
The basement
For the back wall, the top and the between floor I used 15 mm OSB panels.
As the ground I used the floor slab from disused wardrobe.
In is also inserted the rails for the sliding doors.
All the visible parts are furniture tops with maple veneer.
As the ground I used the floor slab from disused wardrobe.
In is also inserted the rails for the sliding doors.
All the visible parts are furniture tops with maple veneer.
Ventilation
On the ceiling are sawed out two holes for the ventilation grille and in the front panel tree smaler one.
Back wall
For the back wall were used styrofoam panels and styrofoam packing materials.
This are fitted with styrofoam glue worden and increased with frame foam.
The rest of the frame foam was used to structure the back wall.
The surfaces of the styrofoam panels were still rough, so they get a more natural look.
After two days drying time followed the first layer of flexible tile adhesive which also had two days to dry before the next layer
was applied.
was applied.
Finally came a coat of beige exterior dispersion. This was pelted with beige Silica sand before the dispersion was dry.
Now it has to dry and air out with lights still on for one to two weeks. For the front opening two float glass plates 6mm thick are ordered.
